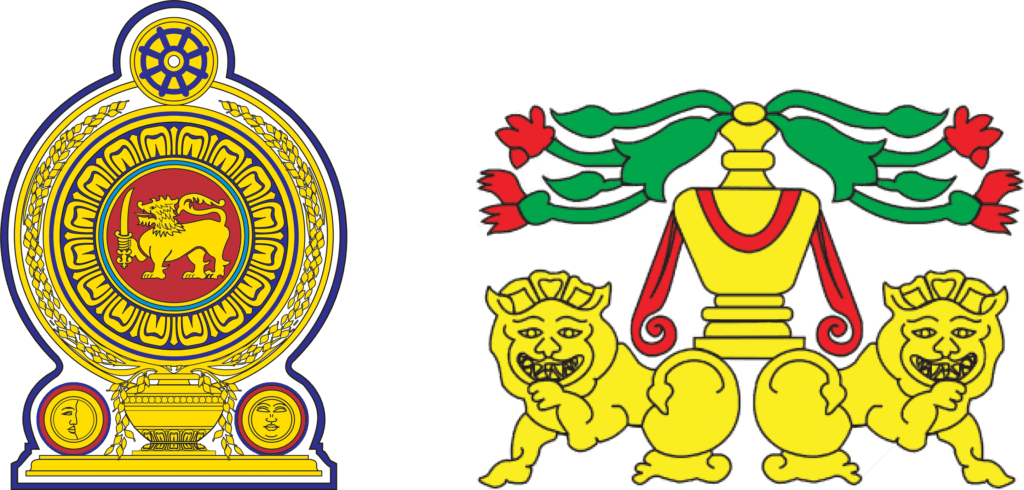The National Certificate in Draughtsperson is a specialized program designed to provide individuals with the skills and knowledge required to excel in the field of drafting and technical drawing. This certificate program covers various aspects of drafting, including architectural, mechanical, civil, or electrical disciplines, depending on the specialization chosen. Participants will learn how to create detailed and accurate technical drawings, including plans, elevations, sections, and schematics, using computer-aided design (CAD) software and traditional drafting tools. The program emphasizes the understanding of design principles, scale, dimensions, and annotations to communicate information effectively. Through practical exercises and hands-on training, students will develop their skills in drafting conventions, symbols, and techniques specific to their chosen specialization. Graduates of the National Certificate in Draughtsperson will be well-prepared to work in architectural firms, engineering companies, construction companies, or manufacturing industries as draughtspeople. This certificate ensures that individuals have the necessary skills to assist in the creation of accurate and detailed technical drawings, contributing to the successful execution of projects in various fields.
National Certificate In DraughtsPerson (NVQ L4) – Full Time
National Certificate In DraughtsPerson
Overview Of Course
- Course Code 1:037
- Course Duration 1:06 Months
- Days & Time :Monday/Wednesday/Friday - 8.30 A.M to 4.00 P.M.
- Course Fee 1:Rs. 36,000.00
Note*
The National Certificate in Draughtsperson is a specialized program designed to provide individuals with the skills and knowledge required to excel in the field of drafting and technical drawing.
Entry Qualification
G.C.E. O/L with Credits pass in Mathematics
Course Contents
(F45S009) NVQ Level 4
Perform drawing office activities
1.use drawing office instruments and Equipment
2.Maintain drawing office instruments and equipment
3.Assist to maintain registers
4.Store drawings of hard and soft copies
Prepare computer aided drawings
1.Draw 2D (two dimensional) and isometric drawings
2.Print drawings
Draw construction / working drawings
1.Draw site layout drawings
2.Draw setting out drawings
3.Draw excavation and earth work support drawings
4.Draw foundation detail drawings
5.Draw general arrangement drawings
6.Draw structural detail drawings in low rise category building
7.Draw roof detail drawings
8.Draw door and window detail drawings
9.draw partitioning drawings
10.Draw architectural detailed drawings
11.Draw council drawings for low-rise category buildings
Liaise in taking off quantities
1.Take of quantities of different items of buildings
2.Ensure and descriptions of items in BOQ against details of drawings
Prepare drawings for building services activities
1.Draw water supply drawings
2.Storm water, waste water drainage and sewerage drawings
3.Draw electrical drawings
Prepare drawings for specialized fields
1.Draw irrigation drawings
2.Draw highway drawings
Perform communication activities
1.Obtain technical advice from authorized person/s
2..Communication with clients or users
3.Communicate with subordinates and peers
4.Provide technical details to site staff
5.Liaise with legal authorities
Perform surveying and leveling activities
1.Carry out travel surveying
2.Carry out level lines to using leveling instrument
Prepare mechanical drawings
1.Prepare plain geometrical drawings
2.Prepare solid geometrical drawings
Perform drawing office activities
1.use drawing office instruments and Equipment
2.Maintain drawing office instruments and equipment
3.Assist to maintain registers
4.Store drawings of hard and soft copies
Prepare computer aided drawings
1.Draw 2D (two dimensional) and isometric drawings
2.Print drawings
Draw construction / working drawings
1.Draw site layout drawings
2.Draw setting out drawings
3.Draw excavation and earth work support drawings
4.Draw foundation detail drawings
5.Draw general arrangement drawings
6.Draw structural detail drawings in low rise category building
7.Draw roof detail drawings
8.Draw door and window detail drawings
9.draw partitioning drawings
10.Draw architectural detailed drawings
11.Draw council drawings for low-rise category buildings
Liaise in taking off quantities
1.Take of quantities of different items of buildings
2.Ensure and descriptions of items in BOQ against details of drawings
Prepare drawings for building services activities
1.Draw water supply drawings
2.Storm water, waste water drainage and sewerage drawings
3.Draw electrical drawings
Prepare drawings for specialized fields
1.Draw irrigation drawings
2.Draw highway drawings
Perform communication activities
1.Obtain technical advice from authorized person/s
2..Communication with clients or users
3.Communicate with subordinates and peers
4.Provide technical details to site staff
5.Liaise with legal authorities
Perform surveying and leveling activities
1.Carry out travel surveying
2.Carry out level lines to using leveling instrument
Prepare mechanical drawings
1.Prepare plain geometrical drawings
2.Prepare solid geometrical drawings
